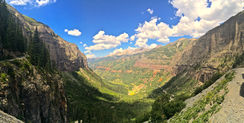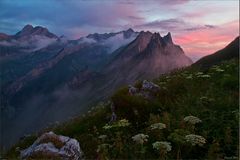
|
This wiki is closed in favour of the new wiki. Information shown is likely to be very out of date. |
Difference between revisions of "Korakies Valley"
(Created page with "{| class="infobox bordered" style="float: right; margin-left: 1em; margin-bottom: 10px; width: 250px; font-size: 11px; line-height: 14px; border: 1px solid #dddddd;" cellpaddi...") |
m (→The Dominique Estate: typo) |
||
| Line 44: | Line 44: | ||
[[Image:DomEstate_A.jpg|right|thumb|240px| La Hacienda de Dominique, the Dominique Estate, at the southern neck of Korakies Valley.]] | [[Image:DomEstate_A.jpg|right|thumb|240px| La Hacienda de Dominique, the Dominique Estate, at the southern neck of Korakies Valley.]] | ||
| − | <i>La Hacienda de Dominique</i>, or <i>The Dominique Estate</i>, consists of a large, exquisite | + | <i>La Hacienda de Dominique</i>, or <i>The Dominique Estate</i>, consists of a large, exquisite mansion nestled into an artificial plain in the southern neck of <i>Korakies valley</i>. It is the base of operations and ancestral home to <i>[[Cassandra-Marie Dominique | la Familia de Dominique]]</i>, and has been passed down through the family line of succession since it's construction in 584 [[A.S.]]. It has since been renovated twice, in 644 [[A.S.]] and most recently in 711 [[A.S.]], making much of the current house over a hundred years old - while certain sections still date back to the sixth century. The mansion contains over ninety rooms and a seventy-acre footprint including private grounds, although most people generally consider the entire southern reaches of <i>Korakies valley</i> as properly of the Family. |
The original house was commissioned by Javier Dominique, also known as <i>Javier el sangrienta</i> or <i>Javier the bloody</i>, in 580 [[A.S.]] as a seat of power for the rising family. Crash-landing in the region several years prior forced him to seek refuge in a network of mountainside caves, wherein he discovered signs of an ancient civilization and a veritable fortune in undiscovered [[artifacts | premium-quality artifacts]]. Investing much of the family fortunes, he pushed to have the estate completed as quickly as possible, a difficult task given the remote and inaccessible location. Unfortunately, the famous pilots' bragging over his power and wealth of artifacts cost him his life shortly into the project, and his eldest son Vicente inherited the properly and saw it completed in a redesigned and much more practical manner. Vicente continued to develop the surrounding lands and began the now famous Korakies Vineyards on the nearby slopes, as well as encouraging expansion and small-scale trapping and logging businesses in the region, eventually earning himself the nickname <i>Vicente el artesano<i>, or <i>Vicente the artisan</i>. | The original house was commissioned by Javier Dominique, also known as <i>Javier el sangrienta</i> or <i>Javier the bloody</i>, in 580 [[A.S.]] as a seat of power for the rising family. Crash-landing in the region several years prior forced him to seek refuge in a network of mountainside caves, wherein he discovered signs of an ancient civilization and a veritable fortune in undiscovered [[artifacts | premium-quality artifacts]]. Investing much of the family fortunes, he pushed to have the estate completed as quickly as possible, a difficult task given the remote and inaccessible location. Unfortunately, the famous pilots' bragging over his power and wealth of artifacts cost him his life shortly into the project, and his eldest son Vicente inherited the properly and saw it completed in a redesigned and much more practical manner. Vicente continued to develop the surrounding lands and began the now famous Korakies Vineyards on the nearby slopes, as well as encouraging expansion and small-scale trapping and logging businesses in the region, eventually earning himself the nickname <i>Vicente el artesano<i>, or <i>Vicente the artisan</i>. | ||
| Line 78: | Line 78: | ||
On the higher slopes, via highly guarded and concealed paths, are located both the Family Mausoleum - wherein the Hall of War honours fallen comrades and family members - and the entrance to the small-scale mining operations that excavate the famous, high-quality [[artifacts]] that generate much of the Estate's revenue. The exact location, contents and handling of these commodities is unknown and is highly restricted. | On the higher slopes, via highly guarded and concealed paths, are located both the Family Mausoleum - wherein the Hall of War honours fallen comrades and family members - and the entrance to the small-scale mining operations that excavate the famous, high-quality [[artifacts]] that generate much of the Estate's revenue. The exact location, contents and handling of these commodities is unknown and is highly restricted. | ||
| − | |||
==Commodities== | ==Commodities== | ||
Revision as of 22:24, 21 August 2014
| Korakies Valley | |
| Owner | |
| Location | Planet Crete, Omicron Gamma |
| Technical Information | |
| Access | RESTRICTED |
| Population |
CLASSIFIED |
A serene, beautiful valley nestled between the towering peaks of northern Crete, Korakies Valley is a hidden and fertile region inaccessible by all but air. The prominent Corsair family, la Familia de Dominique, are rumoured to own a considerable estate at the southern neck of the valley from which they conduct their operations.
Geography
Near the imaginary northern tropic line of Planet Crete, the infamous dry and barren lowlands slowly give way to a breathtaking range of mountains spanning much of the planets' northern extremes. These more temperate regions of the planet are rich with flora and fauna, with fertile soil and near-undisturbed forests spanning across a plethora of valleys and secluded basins, yet are often inaccessible by land and provide unsuitable terrain and area for mass cultivation. The climates are considerably cooler than at the equator, ranging from approximately -7°C to 35°C, and cool breezes coursing down from the surrounding mountains create a pleasant atmosphere during the spring and summer months.
Some seventy kilometers to the south-east, the well-established city of Korakies lies nestled against the beginning of these mountains. Sprawling down from their heights and into the dry lowlands below, it is one of Crete's oldest settlements, although has begun to decline in recent years due to larger equatorial settlements establishing a more secure hold on imported goods and foodstuffs. With the Empire expanding ever outward, the city of Korakies is no longer the hub of population or grand staging grounds that it once was, but nevertheless remains the closest landmark and hub of civilization to Korakies Valley.
The valley itself carves a shallow arced path roughly northwards towards Crete's poles, and is approximately 720km in length. It is at it's widest in the centre, spanning almost three kilometers of basin, but along the vast majority of its length it winds closely between neighbouring peaks and plateaus with steep and varied terrain. It is home to a number of documented species of wild animal, such as the deer-like Mountain victoriae, goatish Rupicapra and the famed Asturian Eagle. Various species of marmots and shrews are common, while the oft-hunted bears and lynxes are becoming increasingly rare. Many species of tree have been documented in similar environs, such as larch, birch, pine, rowan, fir and spruce. There have been detections of trace veins of iron and other basic metals in the mountains, but the quality and quantity has long since been judged unsuitable for mining operations.
Between the city and the valley lies the ironically named Passo di Navarre, or Navarre Pass, a misnomer in that it is anything but a mountain pass. It is instead a wall of high mountains that is famous for defeating each and every explorer to try and climb or conquer them, and provides la Familia de Dominique with a large measure of seclusion from the rest of Corsican civilization.
The Dominique Estate
La Hacienda de Dominique, or The Dominique Estate, consists of a large, exquisite mansion nestled into an artificial plain in the southern neck of Korakies valley. It is the base of operations and ancestral home to la Familia de Dominique, and has been passed down through the family line of succession since it's construction in 584 A.S.. It has since been renovated twice, in 644 A.S. and most recently in 711 A.S., making much of the current house over a hundred years old - while certain sections still date back to the sixth century. The mansion contains over ninety rooms and a seventy-acre footprint including private grounds, although most people generally consider the entire southern reaches of Korakies valley as properly of the Family.
The original house was commissioned by Javier Dominique, also known as Javier el sangrienta or Javier the bloody, in 580 A.S. as a seat of power for the rising family. Crash-landing in the region several years prior forced him to seek refuge in a network of mountainside caves, wherein he discovered signs of an ancient civilization and a veritable fortune in undiscovered premium-quality artifacts. Investing much of the family fortunes, he pushed to have the estate completed as quickly as possible, a difficult task given the remote and inaccessible location. Unfortunately, the famous pilots' bragging over his power and wealth of artifacts cost him his life shortly into the project, and his eldest son Vicente inherited the properly and saw it completed in a redesigned and much more practical manner. Vicente continued to develop the surrounding lands and began the now famous Korakies Vineyards on the nearby slopes, as well as encouraging expansion and small-scale trapping and logging businesses in the region, eventually earning himself the nickname Vicente el artesano, or Vicente the artisan.
The Estate passed through the family line to Miguel Dominique, Vicente's son, in 622 A.S., who died prematurely at age 57 in 644 A.S.. His death sparked a power struggle between his children, the elder female Juanita and the younger son Ramiro, who believed strongly in male primogeniture - order of succession through the eldest males only. The short but intense conflict damaged much of the Estate's east wing and upper floors due to aerial combat, and culminated in Juanita's victory - securing the tradition of absolute primogeniture. Rebuilding the damaged areas of the mansion, she saw her son Xavier inherit the property and sit as family head in her place in 675 A.S.. Xavier posthumously became known as Xavier el Sabio, or Xavier the Wise, for his aptitude and longstanding skill at promoting the family's strength and influence.
In 711 A.S., a failed takeover by Xavier's son, Santos, and conspired by Xavier's younger brother Eduardo, once again caused considerable damage to the property. The upper floors, entry-way and grounds were all rebuilt almost from scratch, into the Estate as seen today. It has since passed through Xavier's line to his great-grandson Ginuva Leandro Dominique, who still sits as the family head at age 83.
| La Hacienda de Dominique; Floorplan | |||
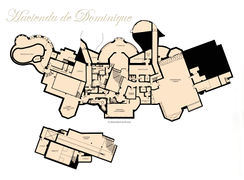 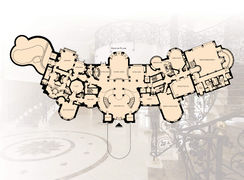 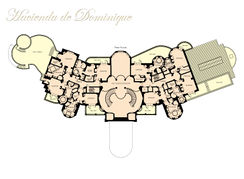 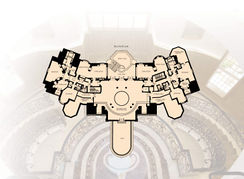
|
The main house has been organised on a scale to allow for ambassadorial entertaining as well as conventional private family living. On the ground floor, there is a triple height reception area with marble flooring and open double doors leading onto an extensive terrace overlooking the grounds and valley beyond. Concealed security systems and rotating guards ensure the safety of the residents and guests at all times.
Surrounded by wide marble terraces providing access to the gardens, the Ground Floor incorporates a grand hallway, a sunken reception area, as well as bar and dining areas. The East Wing, rebuilt in 644 A.S., holds the master-bedroom suite consisting of a sitting area, bedroom and bathroom, an ornately carved and decorated oak corridor, direct access to the East Wing pool balcony and glass elevator to the pool area. It also houses a private study, spacious conference and reception areas. The West Wing includes open-plan breakfast, kitchen and family areas, in addition to a larger banqueting hall and private sitting room/office. It also contains the library and reading room, and the main concourse leads directly to the west hangar facility. The hangar supports both vertical and horizontal take-off of two fighter-sized craft through a reinforced folding roof and wide sliding doors at the front of the house for quick, covered scrambling. It additionally contains a ready room and equipment/tool storage for pre-flight preparations.
The Penthouse floor is divided into two suites, each comprising of two bedrooms, bathroom, shower, powder and dressing rooms as well as a walk through sitting and dining area. A terrace containing an infinity pool and a central leisure/upper reception area completes the centre of the floor, with a further three balconies and terraces around the exterior. The front patio can be quickly cleared and used as a private landing pad for smaller snubcraft as required. The First Floor is largely dominated by additional bedrooms, bathrooms and family facilities and includes access to seven balconies and a roof terrace over the east wing indoor pool, which can also be converted for emergency landings of larger craft if necessary.
The Lower Ground Floor and Basement includes the secondary, subterranean hangar, providing room for a further array of three to four snubcraft or one larger vessel, and emerges through a sunken horizontal entrance concealed to the rear of the estate. Various storerooms and the larger industrial kitchen are also present, with areas reserved for cold rooms, freezer rooms and wash rooms. Stairs centralised in the basement connect directly to an in-house shooting range and armoury, which in turn connects to security housing within the grounds via secure subterranean tunnel. The basement also contains a strong room and vault, wine cellar, servants' quarters and relaxation areas, plus the Estate's private theatre and holotainment room.
The grounds of the Estate are designed to impress as well as serve practical application. The front approach, facing the mountain plateaus, passes and lower-security freight warehouses and landing areas, is contained behind large ornamental gates wrought with precious metals and carefully sculpted piers. The descent towards the house is relatively steep and is heavily guarded, and splits in three directions; to the left it circles the property and leads to the subterranean hangar, while the central path continues to the Estate under the port-cochère and the right element continues to the security and staff lodgings.
The rear grounds are compromised of over twenty acres of landscaped gardens and three times that again of mature private woodland on a sharp descent into the depths of Korakies valley. The areas nearest the Estate are composed of formal gardens and a small, dramatic lake - which on Crete, is as sure a sign of wealth as any solid gold statue - with formal lawns and further additional ponds which give way to ornamental gardens and streams. Following the path through the woodland and towards the lower valley leads to the expansive vineyards of the Estate, where Crete's finest wines are produced. A number of smaller lodges and villas spot the terrain, often concealed within woodland, to provide residence for workers and security staff. Nearest to the valley floor are located the primary freight hub and village, where the Estate's imports and exports are handled, and it is through this area that the Estate accesses the lower valley.
On the higher slopes, via highly guarded and concealed paths, are located both the Family Mausoleum - wherein the Hall of War honours fallen comrades and family members - and the entrance to the small-scale mining operations that excavate the famous, high-quality artifacts that generate much of the Estate's revenue. The exact location, contents and handling of these commodities is unknown and is highly restricted.
Commodities
| Exports |
|
| Imports |
